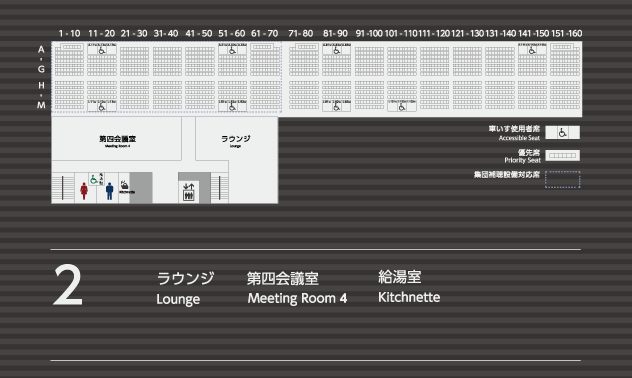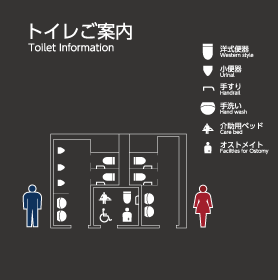Sea Forest Waterway Map

Types of Toilets
| wheelchair-accessible Toilets | 16 |
|---|---|
| All Gender Toilets | 2 |
| Handrail Seats | 33 |
| Facilities for Ostomy Seats | 2 |
| Baby Chair Seats | 6 |
A Boathouse
The first floor of the boathouse is equipped with large docks with the capacity for some 200 vessels such as canoes and rowboats. It is also equipped with a management office, doping control room and male and female locker rooms and shower rooms. The second floor houses the boathouse’s lodging facilities (both rooms with en-suite bath and toilet and large rooms for groups), conference room, cafeteria and kitchen, and training room. The interior design of the facilities and cafeteria relies largely on wood native to the Tokyo area (Tama Lumber, specifically, Japanese cedar), for a natural, warm atmosphere. There is even a rooftop garden and lawn which offers some spectacular views.
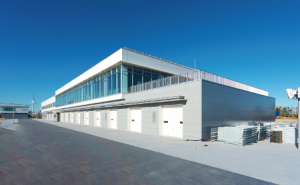
Boathouse
This unique two-story boathouse has glass walls offering stunning views of the nearby scenery. The first floor houses the boathouse and the second floor is home to a variety of other facilities such as a training room.
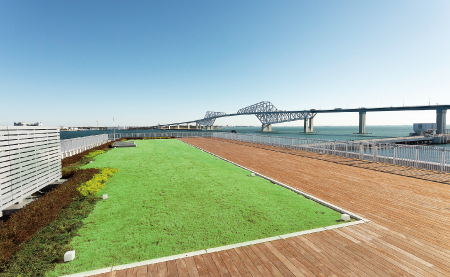
Rooftop Garden
The rooftop garden’s wood deck and lawn areas come together in this expansive open space where you can take in views of landmarks such as Tokyo Bay and the Tokyo Skytree.
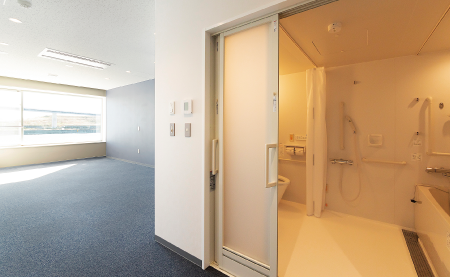
Lodging
Two types of lodging are available: private rooms fully equipped with en-suite bath, toilet and closet (11 rooms), and larger rooms ideal for group lodging (6 rooms).
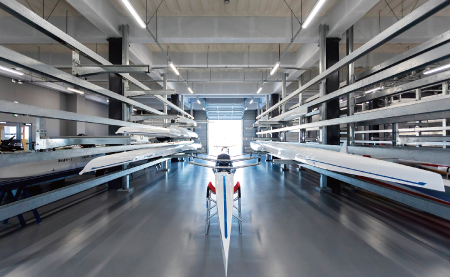
First-floor Boathouse
The boathouse houses rental canoes and rowboats,
umpire boats (catamarans), Japanese-style boats, and rescue boats (inflatable boats). Both monthly and daily docking also available.
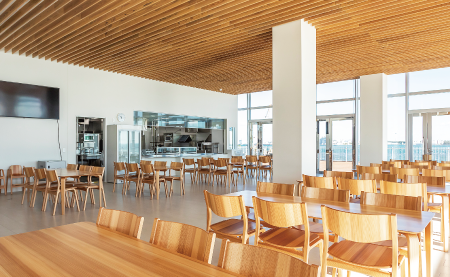
Cafeteria
Featuring both ceilings and tables made from Japanese cedar from the Tama region, the cafeteria makes a great spot for taking a break over a light snack or drink.
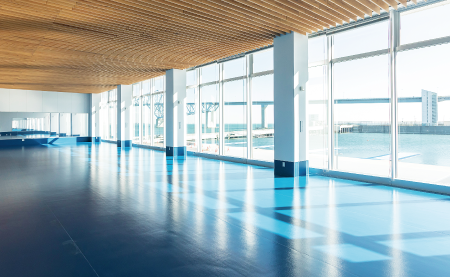
Training Room
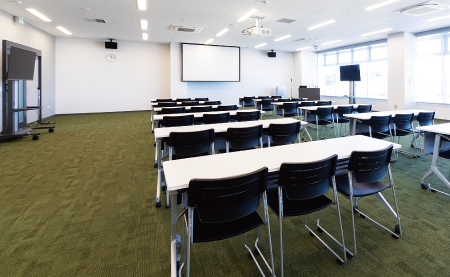
Conference Room
Equipped with a projector, audio equipment, monitor and tables, this large conference room is perfect for hosting events such as in-service training and seminars.
1F
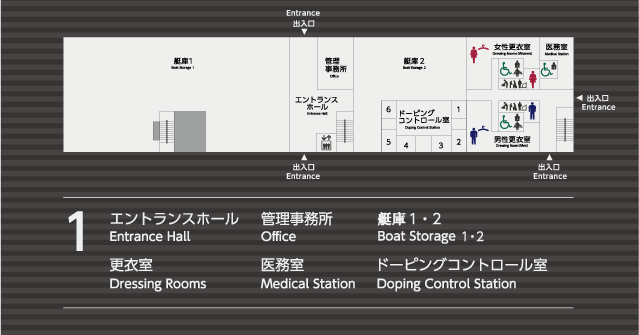
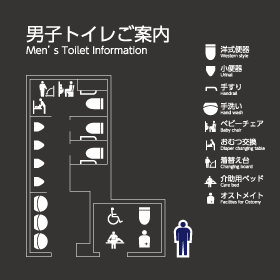
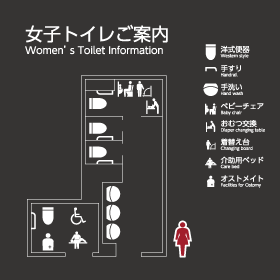
2F
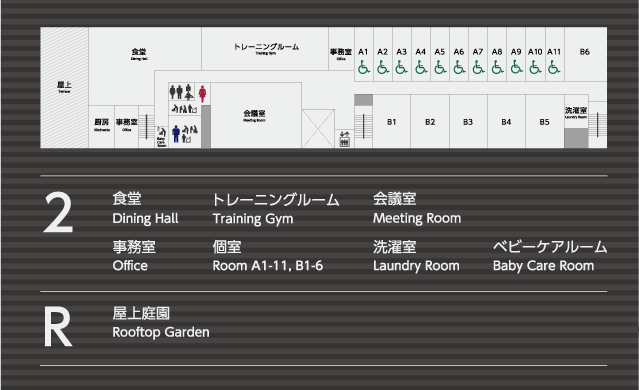
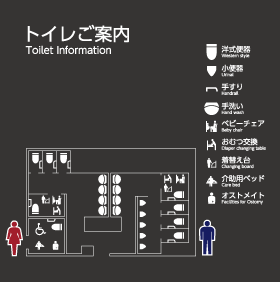
B Finish Tower
The two-story grandstand provides spectator seating with the capacity for 1,960 guests. These large-scale facilities offer thrilling close-up views of all the action near the waterway course finish line. The building also houses four multipurpose conference rooms and a guest lounge. To allow for easy access for all, the facilities have reserved 24 seats for guests in wheelchairs (and their companions) as well as 24 priority seats.
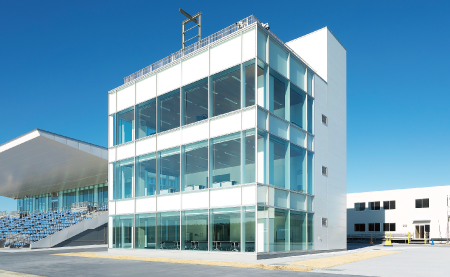
Finish Tower
This three-story tower offers great rooftop views of the finish line and is fully equipped for monitoring watersports competitions.
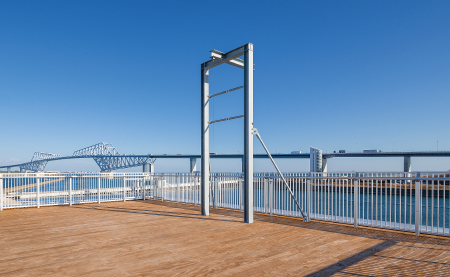
Rooftop
This unique two-story boathouse has glass walls offering stunning views of the nearby scenery. The first floor houses the boathouse and the second floor is home to a variety of other facilities such as a training room.
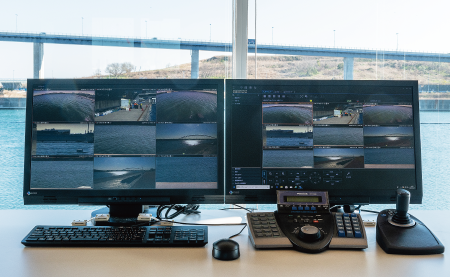
Conference Room 3 (3rd floor)
Includes monitoring equipment for viewing footage taken by cameras placed alongside the waterway course.
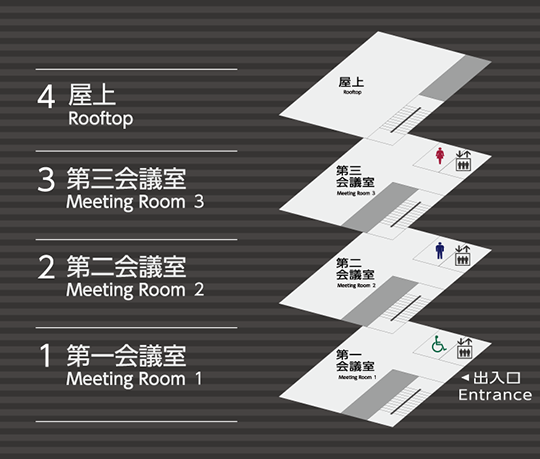
C Groundstand
The three-story finish tower is fully equipped for monitoring the finish line, including monitoring and broadcasting equipment and complete with all the capabilities needed for national and international competitions. The building is likewise equipped with three conference rooms as well.
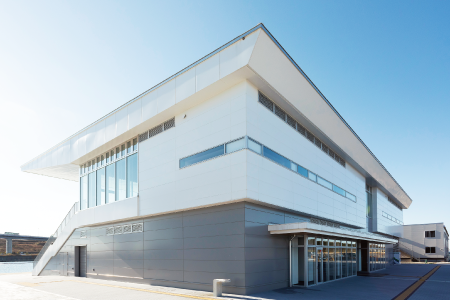
Grandstand
The grandstand houses facilities such as spectator seating and multipurpose conference rooms and can be used as a visitor reception area for sporting events and more.
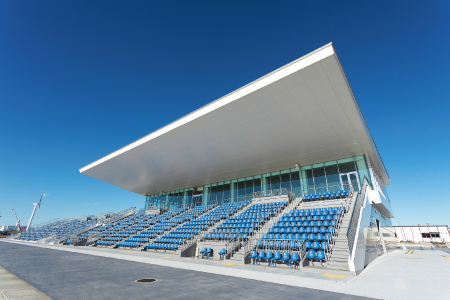
Spectator Seating
Seating for a total of 1,960 guests overlooking the finish line. A total of 24 wheelchair-accessible seats as well as reserved priority seating for 24 guests.There are also booths equipped with electrical outlets for recharging electric wheelchairs.
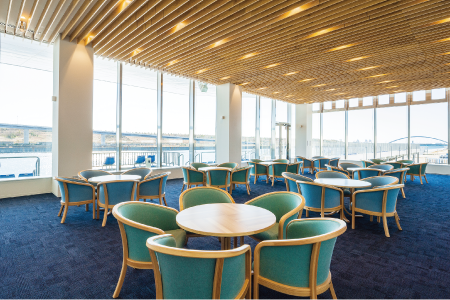
Lounge
The lounge offers a relaxing place for guests to sit back and unwind.
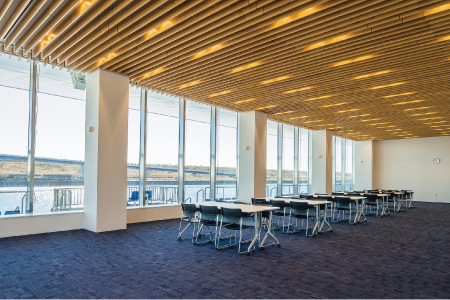
Conference Room (2nd floor)
The large 2nd-floor conference room overlooking the waterway course can also be used as the primary meeting space for organizers of watersports competitions.
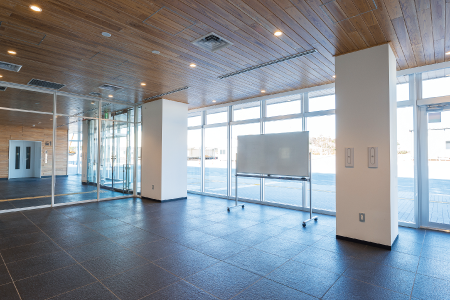
Conference Room (1st floor)
Mid/small-sized conference room available. Can also be used as a waiting room for event staff and management during competitions.
Spectator Seating of Groundstand
| Total | 1,960 seats |
|---|---|
| wheelchair-accessible seats | 24 seats |
| Accompany seats | 24 seats |
| Reserved priority seats | 24 seats |
| magnetic loop seats | 850 seats |
1F
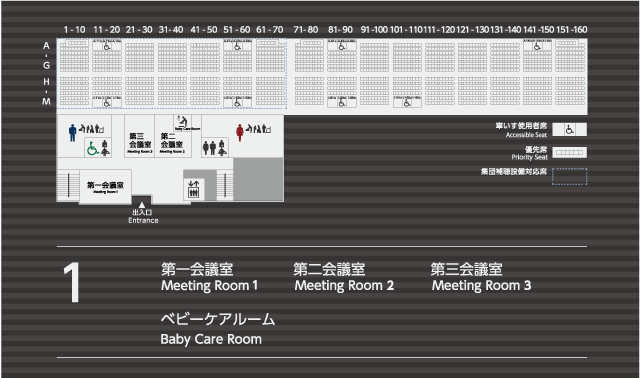
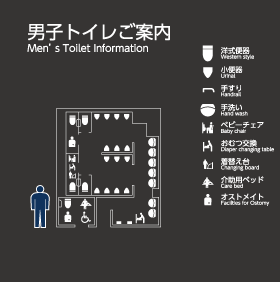
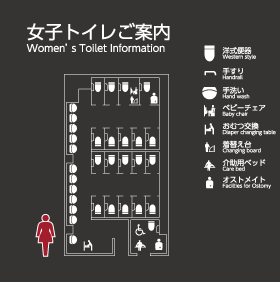
2F
